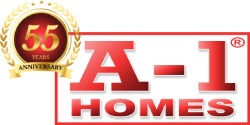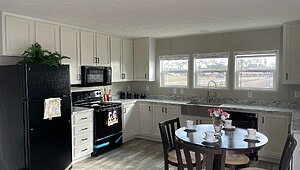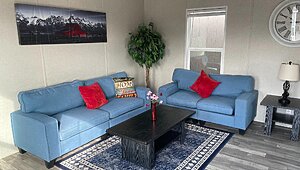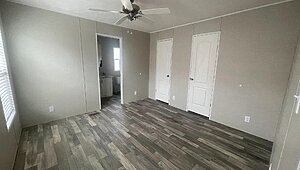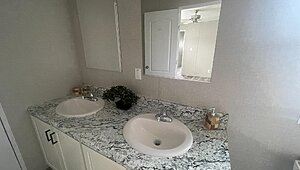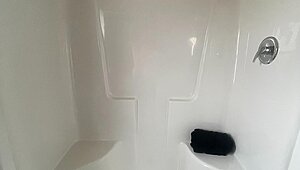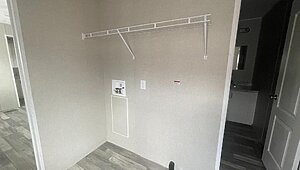Bathroom Bathtubs: Fiberglass Showers and Tubs (HUD ONLY)
Bathroom Fans: 50 CFM Exhaust Fan
Bathroom Faucets: Brushed Nickle Faucets in all Baths
Bathroom Lighting: Vanity Bar Lights in Bathrooms
Bathroom Sink: Porcelain Lavatory
Bathroom Toilet Type: Elongated Toilets
Bathroom Mirror: 24 x 36 Mirror in Baths
Insulation (Ceiling): R-22
Insulation (Floors): R-11
Floor Joists: 2x6 Engineered Joist
Interior Wall Studs: 2x4 Interior Walls
Side Wall Height: 8’ Sidewalls
Insulation (Walls): R-11
Exterior Lighting: Exterior Porch Lights at Entrances
Ceiling Fans: Brushed Nickel Ceiling Fans in LR & Master BR
Ceiling Texture: Knockdown Ceilings
Ceiling Type Or Grade: Flat Ceilings
Interior Doors: 6 Panel Interior Doors / Privacy Door Locks in Bathrooms and Master BR
Interior Lighting: LED Can lights
Safety Alarms: Interconnected Smoke Detector with Battery Backup
Wall Finish: 3/8 Vinyl Covered Sheetrock Throughout
Window Treatment: 2” mini blinds
Cabinetry & Counters: Rolled Edge Formica Countertops / Wire Shelving in Closets
Additional Specs: 3” Vinyl Wrapped Flat Luan Trim
Kitchen Cabinetry: 42” Kitchen Cabinets
Kitchen Dishwasher: Yes
Kitchen Lighting: LED Can lights
Kitchen Range Type: Coil Top Range
Kitchen Refrigerator: 18 cu ft Refrigerator
Kitchen Sink: Double Bowl SS Sink
Kitchen Microwave: Built in Vented Microwave
Electrical Service: 200 Amp Interior Panel Box / 40 Amp Disconnect Box / 15-amp 125V Single Pole Switch / 20-amp Weatherproof Exterior GFI Recep / GFI In Bathrooms and Kitchen Countertops
Furnace: Complete with Interior Furnace
Washer Dryer Hook Up: Yes
Water Heater: 40 Gal HWT
